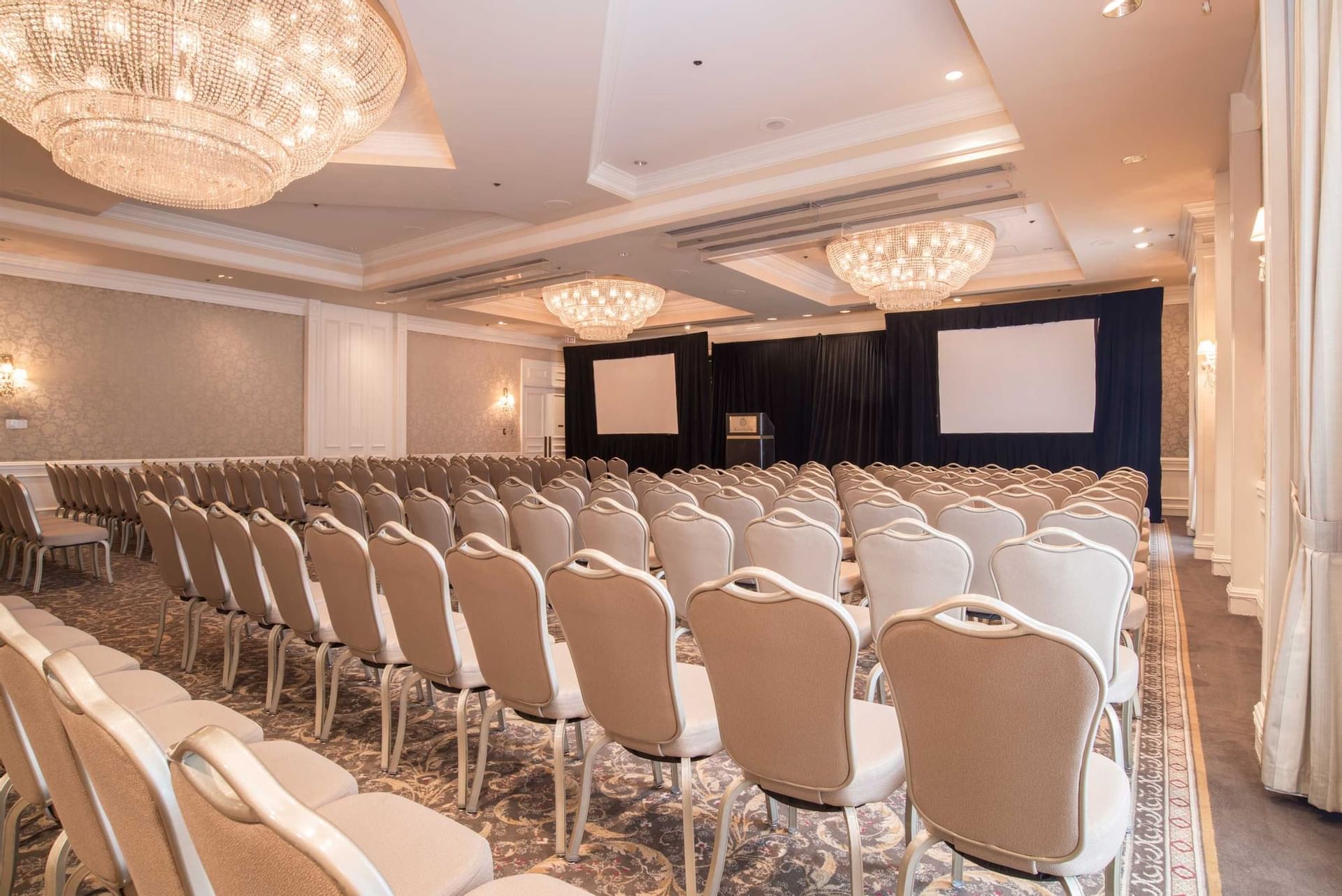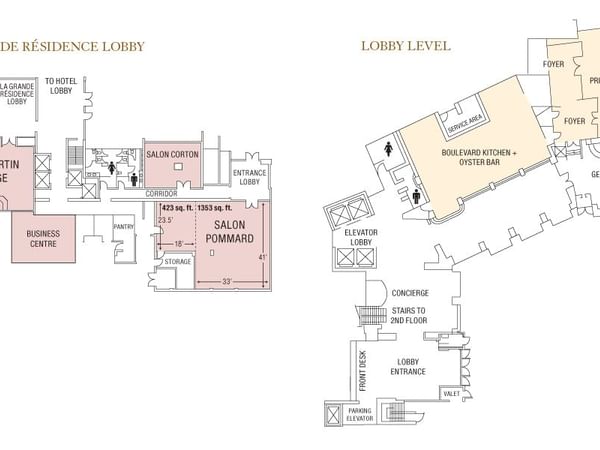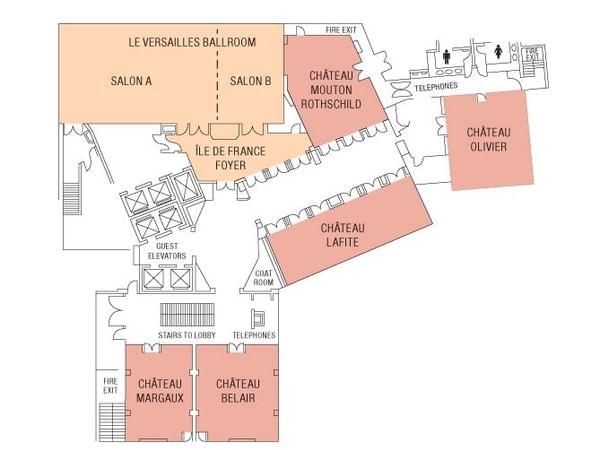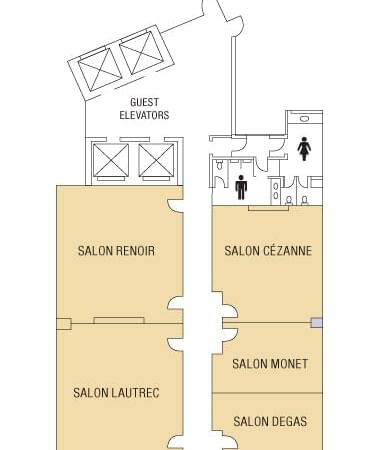Meetings at La Grande Résidence
Our hotel’s catering and sales professionals can help create a package to suit every specific need and budget, from business luncheons to large conferences. All conference facilities feature individual light and temperature controls and are adaptable to various styles – reception, theatre, classroom, boardroom, U-shape, and hollow square (with the exception of Salon Monet and Salon Degas, as they are best suited for smaller groups requiring boardroom configuration). No matter the size, the in-house audio-visual company can fulfill your requests from a single microphone to the most sophisticated equipment.
For more information about our meeting facilities, catering options, or menu planning, please call our Sales & Catering professionals at 604.682.5511 or complete our Online RFP (Request for Proposal).
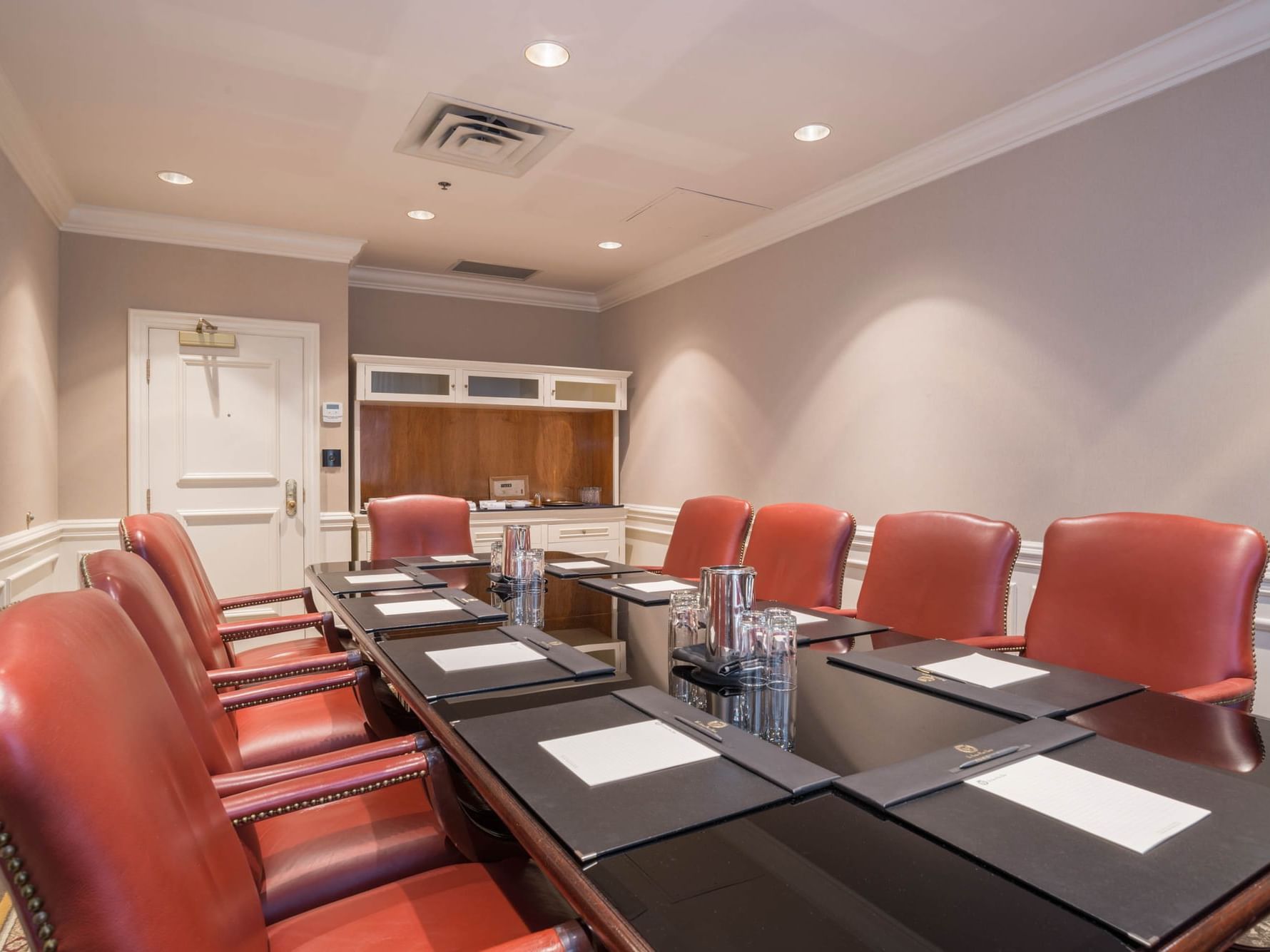
Salon Degas
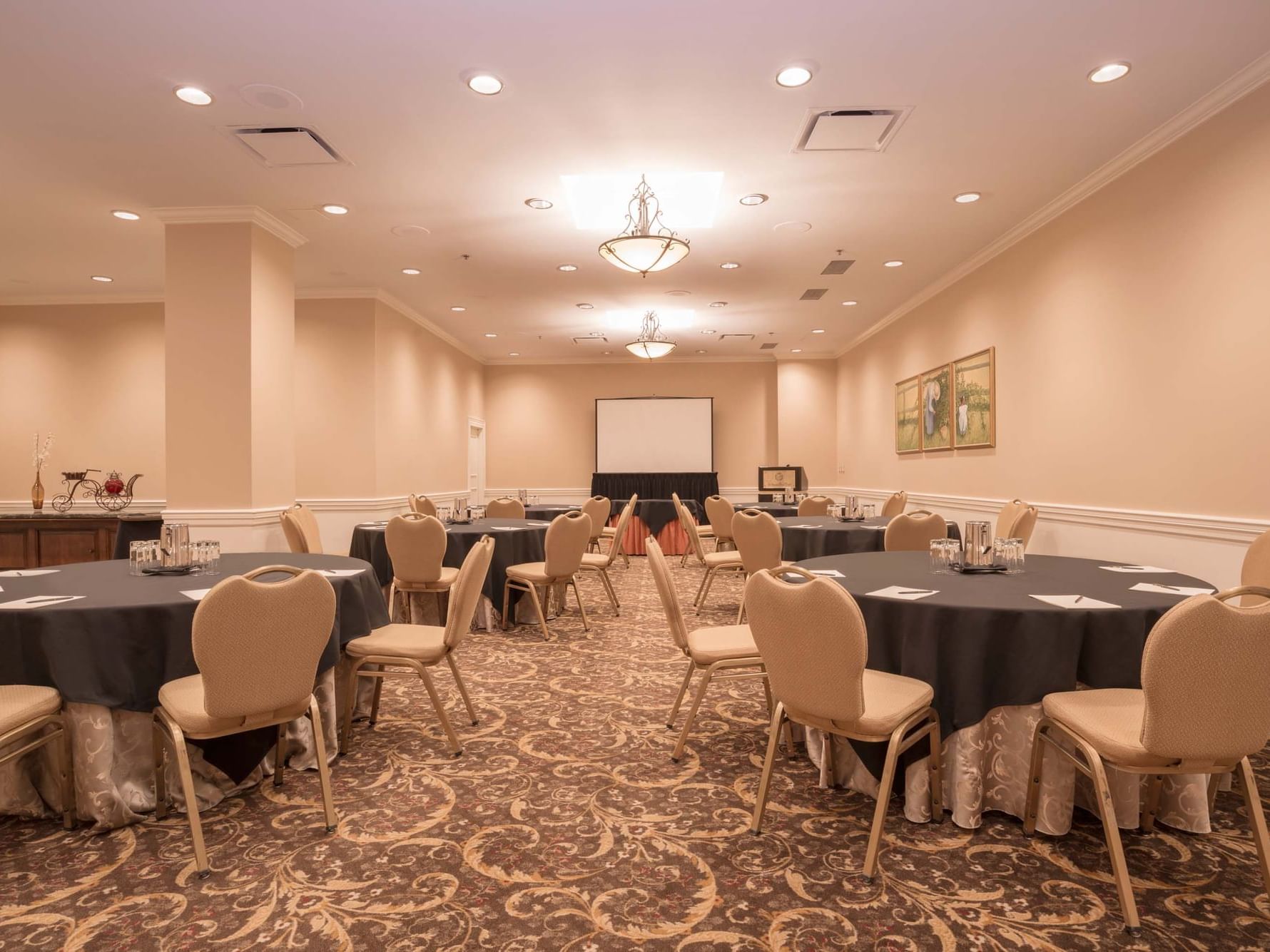
Salon Pommard
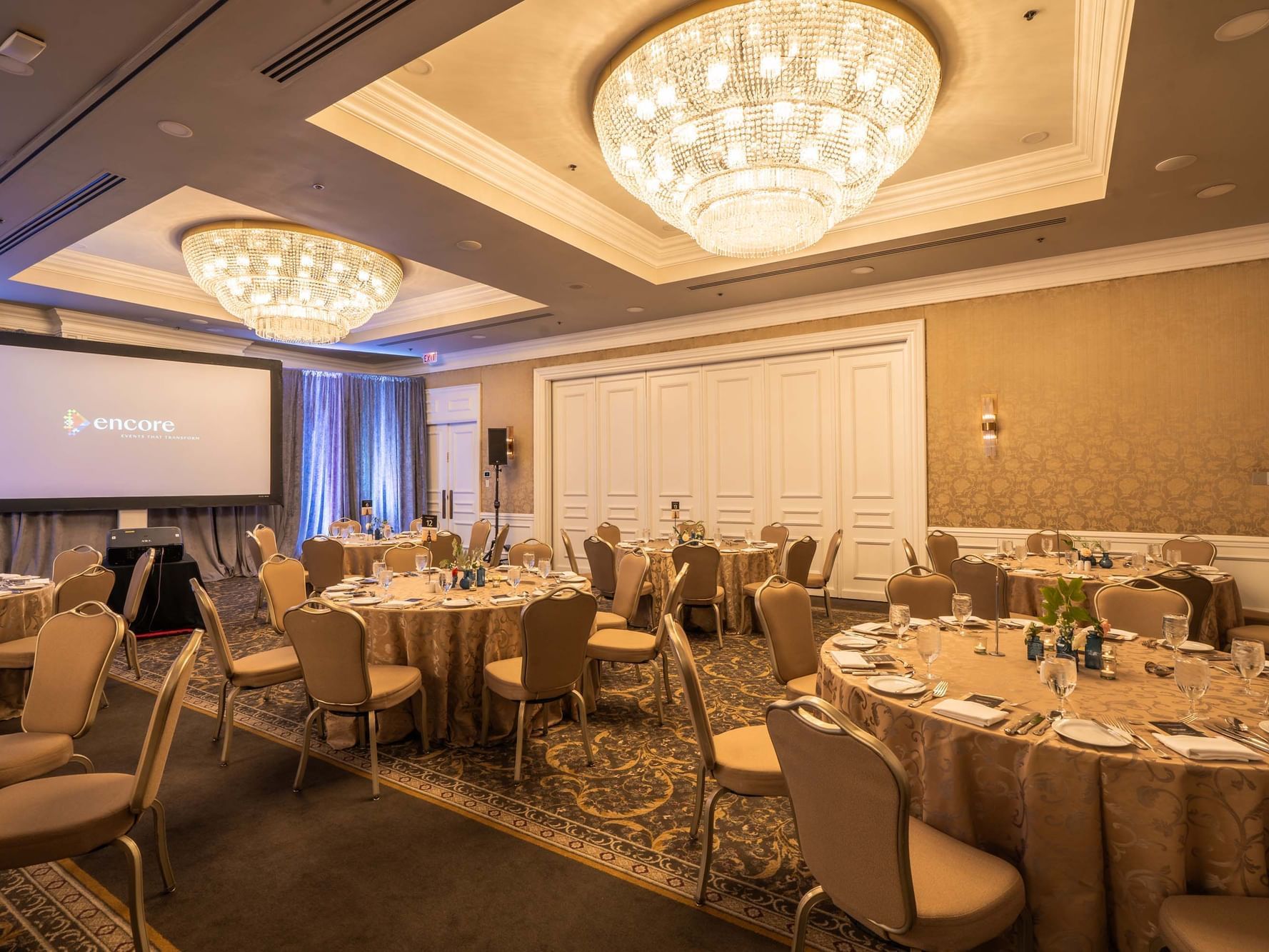
Le Versailles Ballroom (A & B)
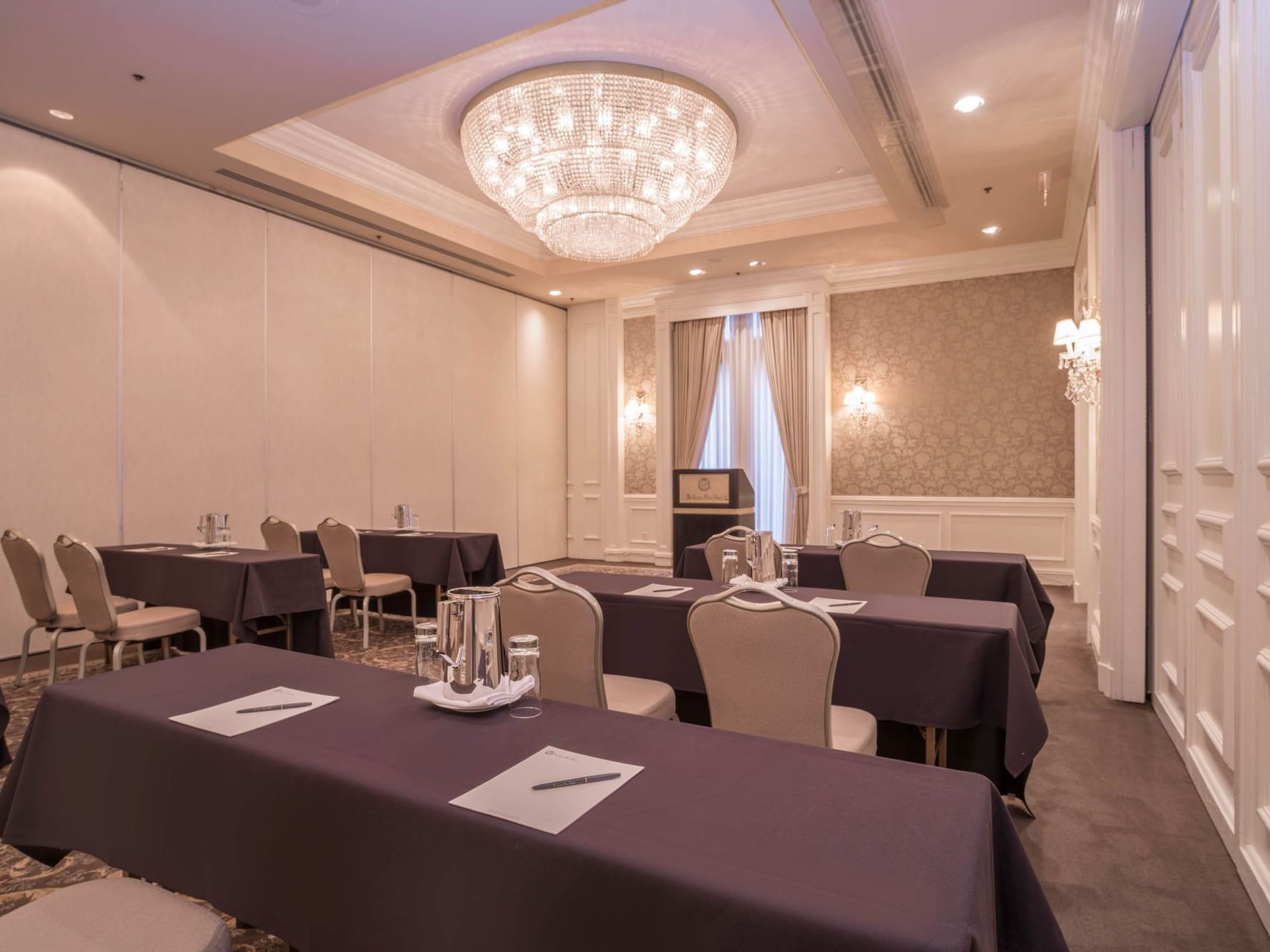
Le Versailles Salon A
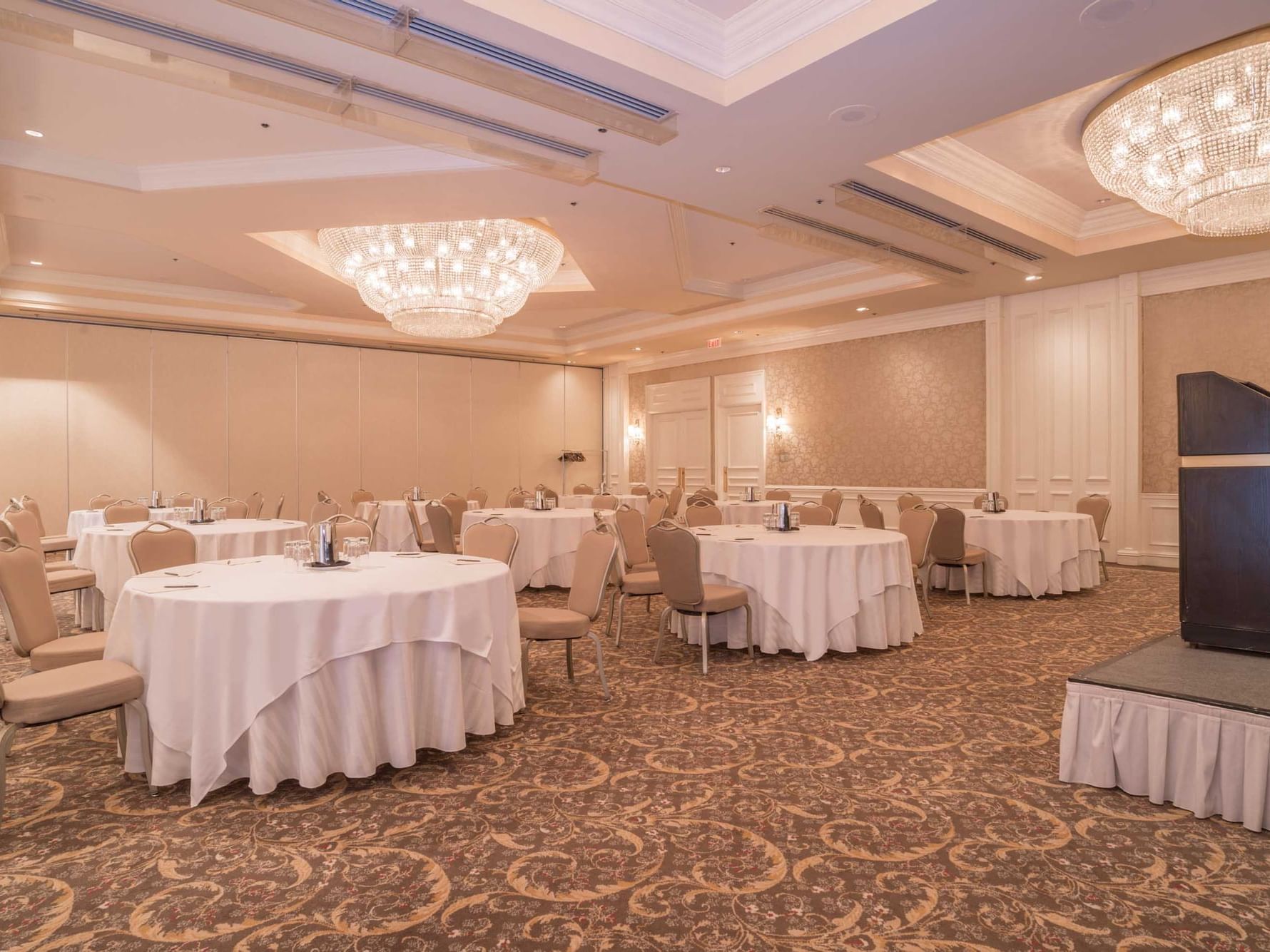
Le Versailles Salon B
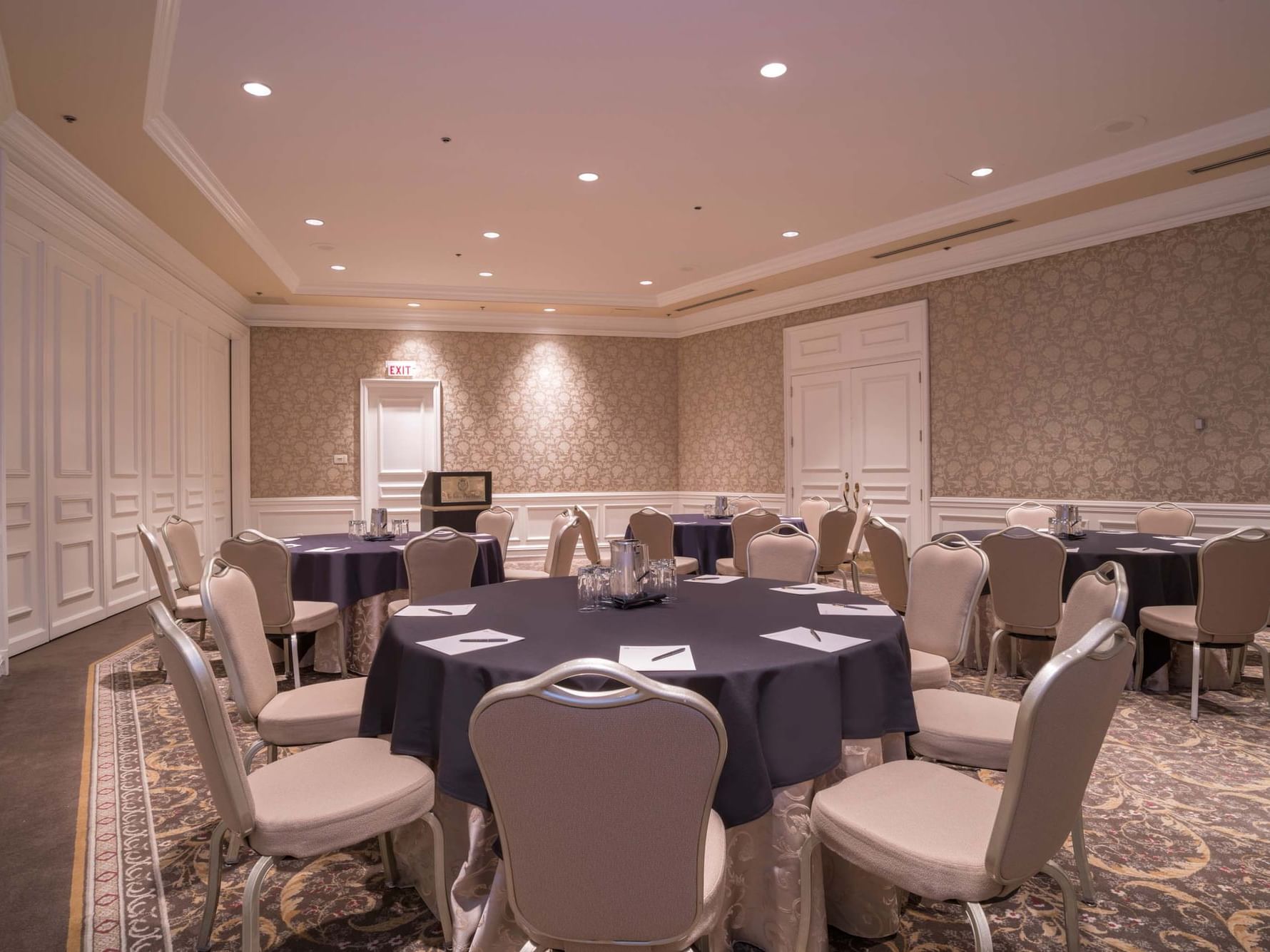
Château Mouton Rothschild
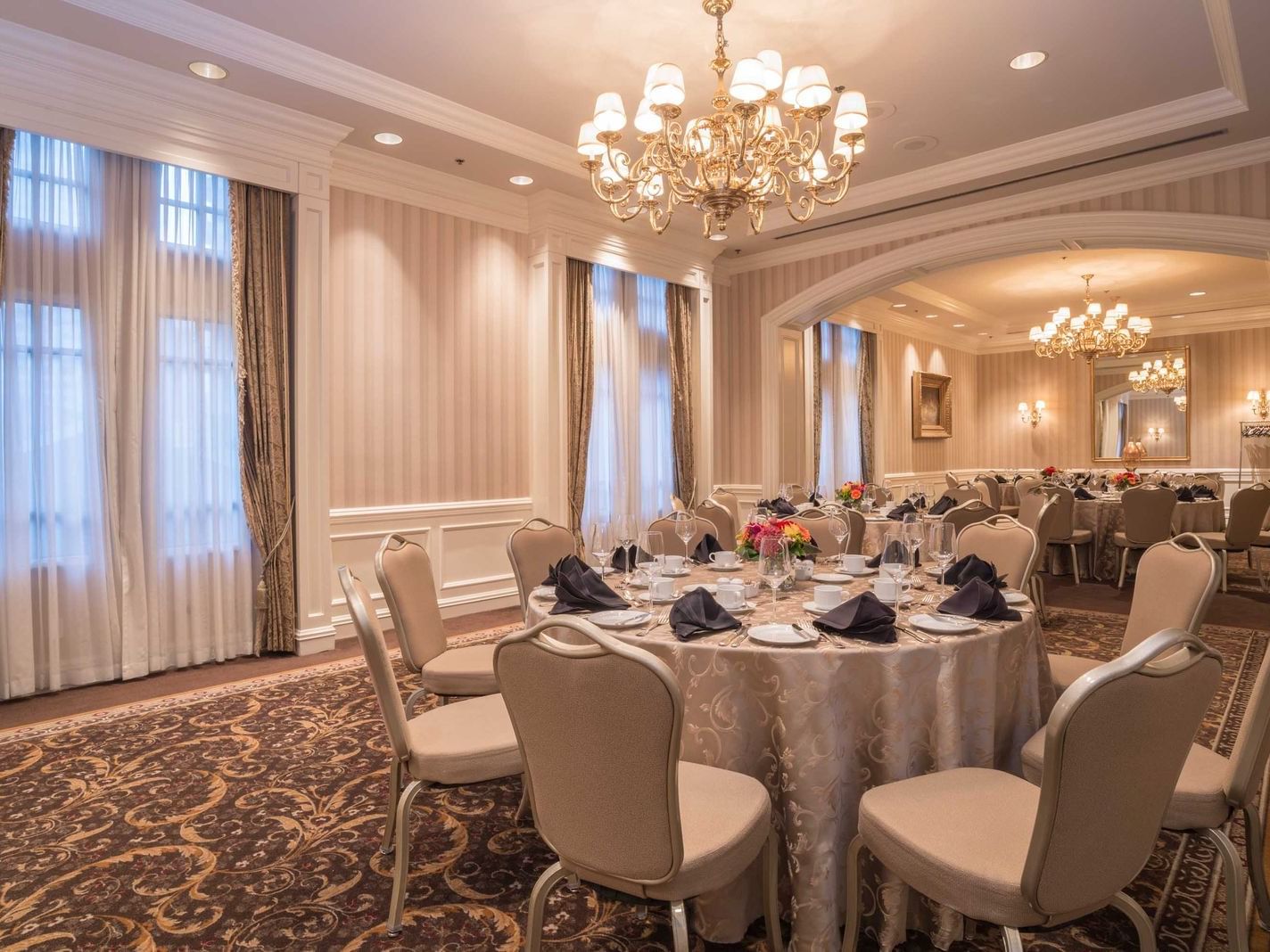
Château Lafite
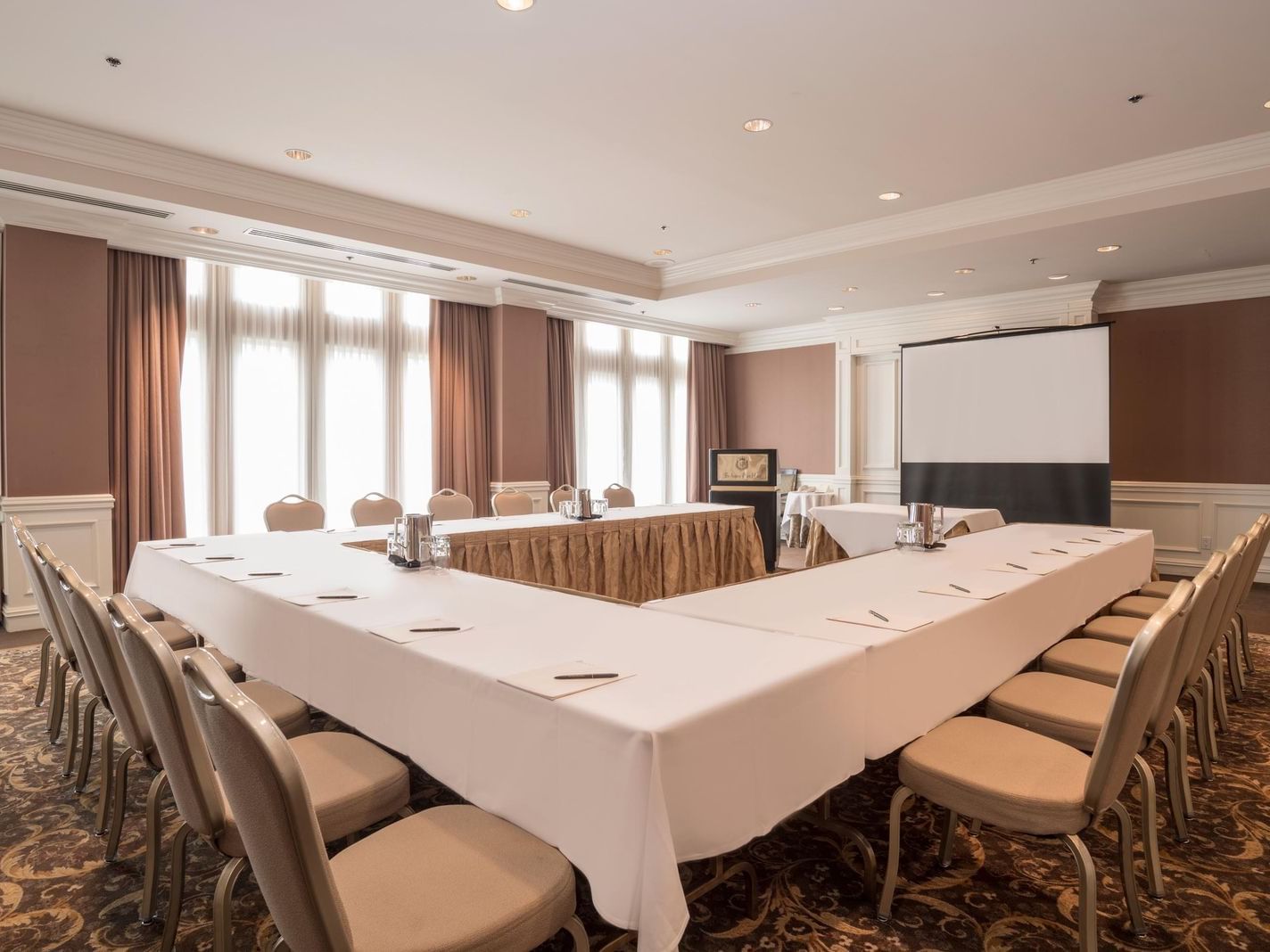
Château Belair
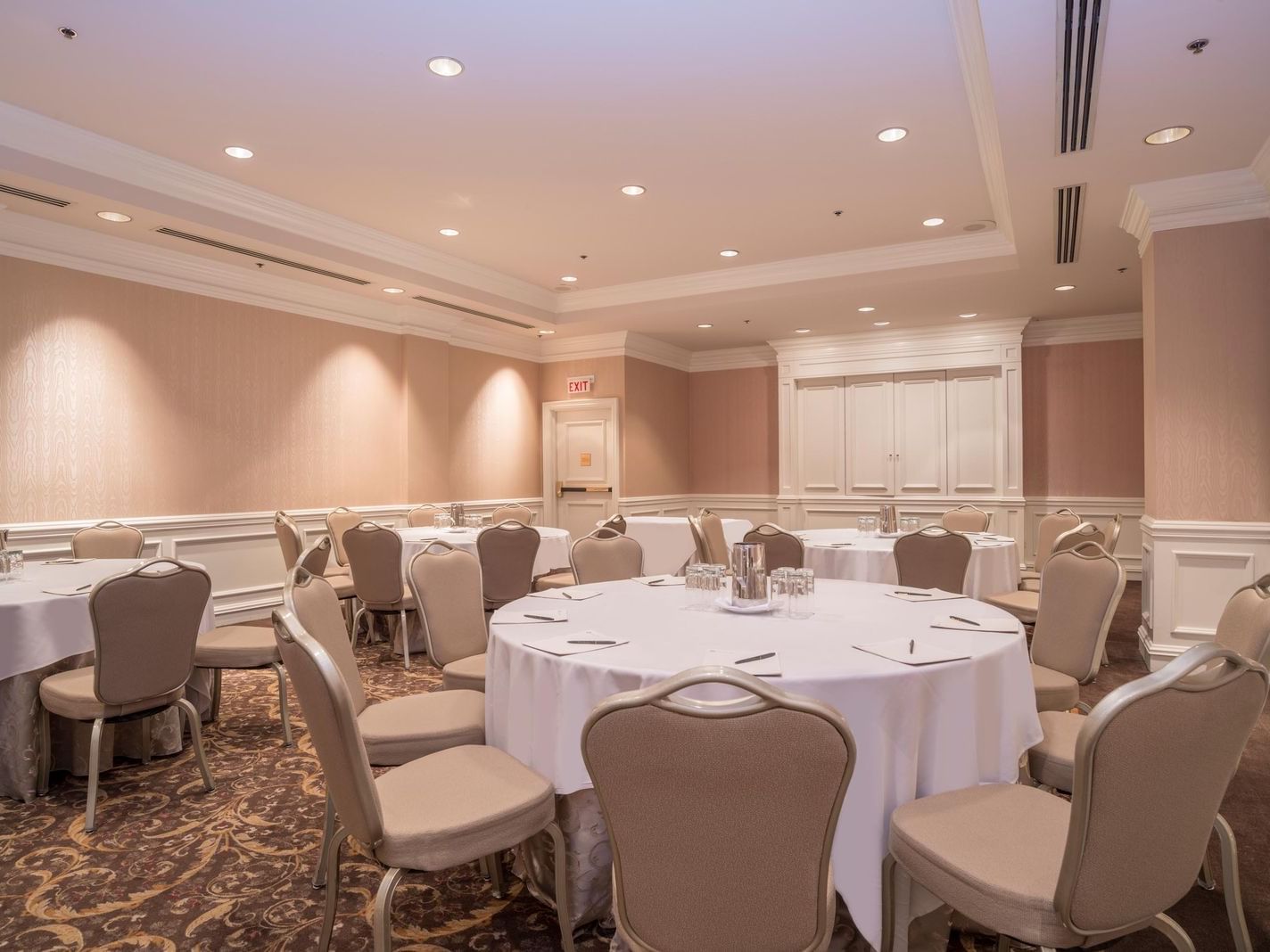
Château Margaux
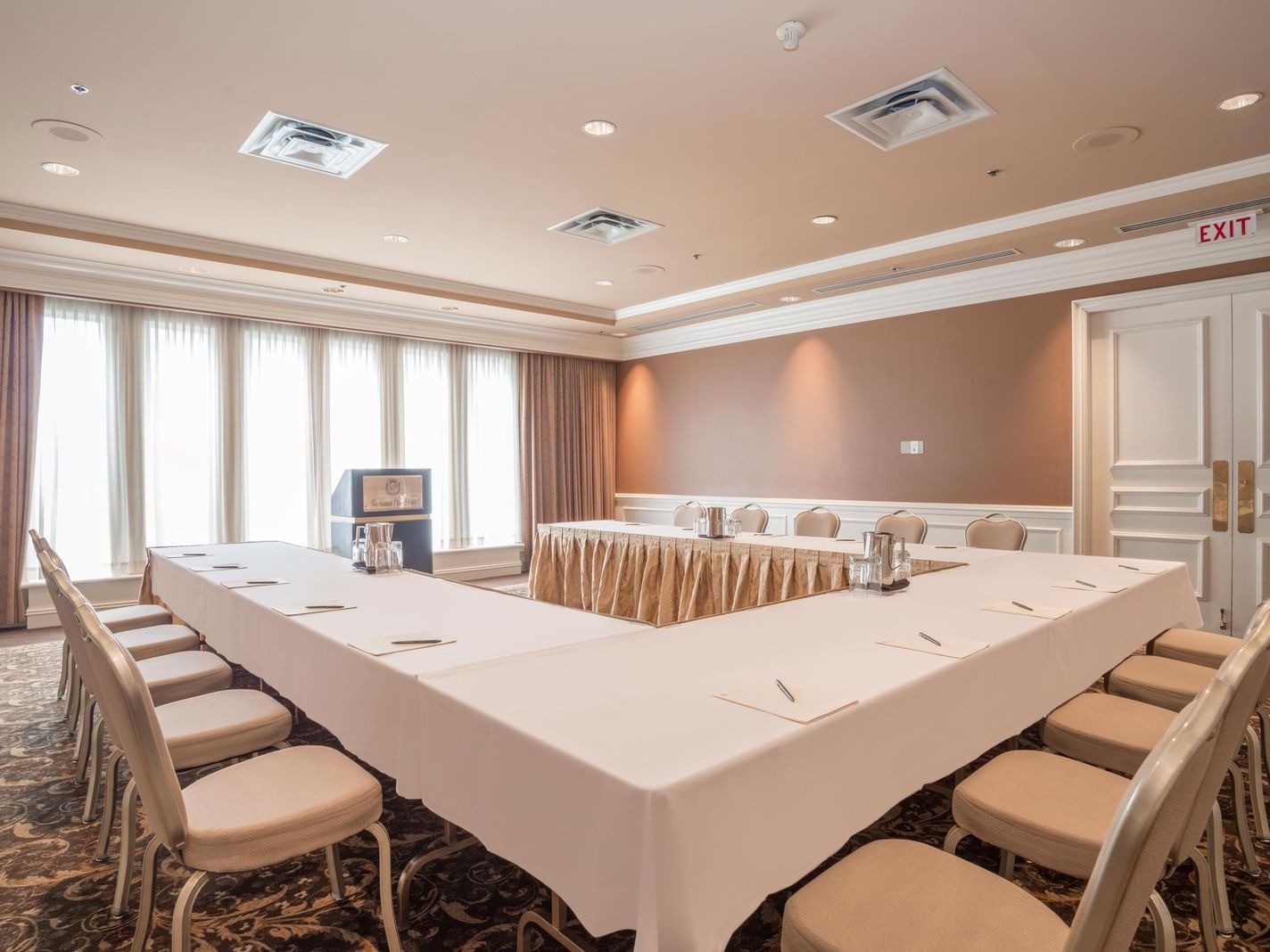
Château Olivier
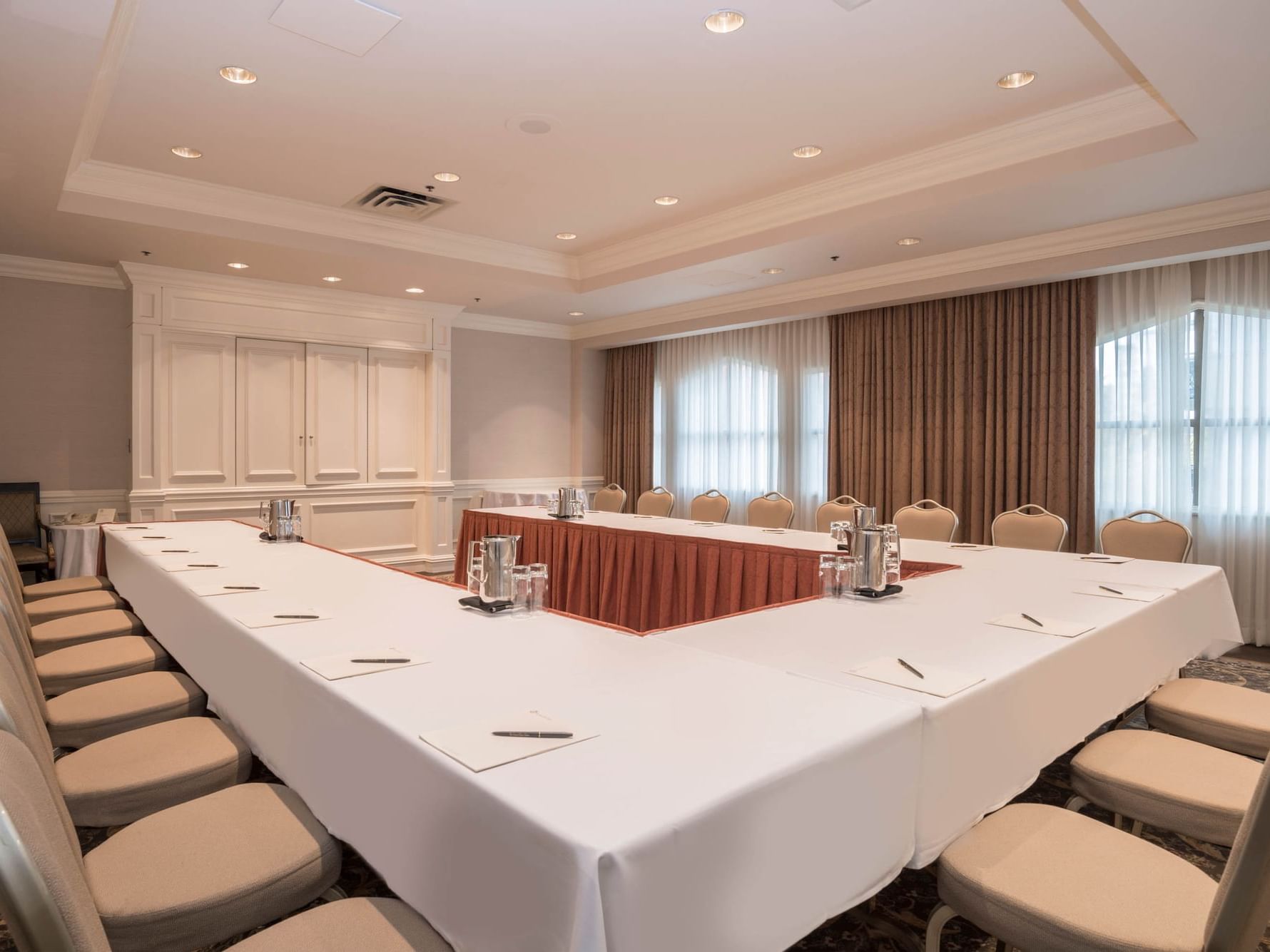
Salon Renoir
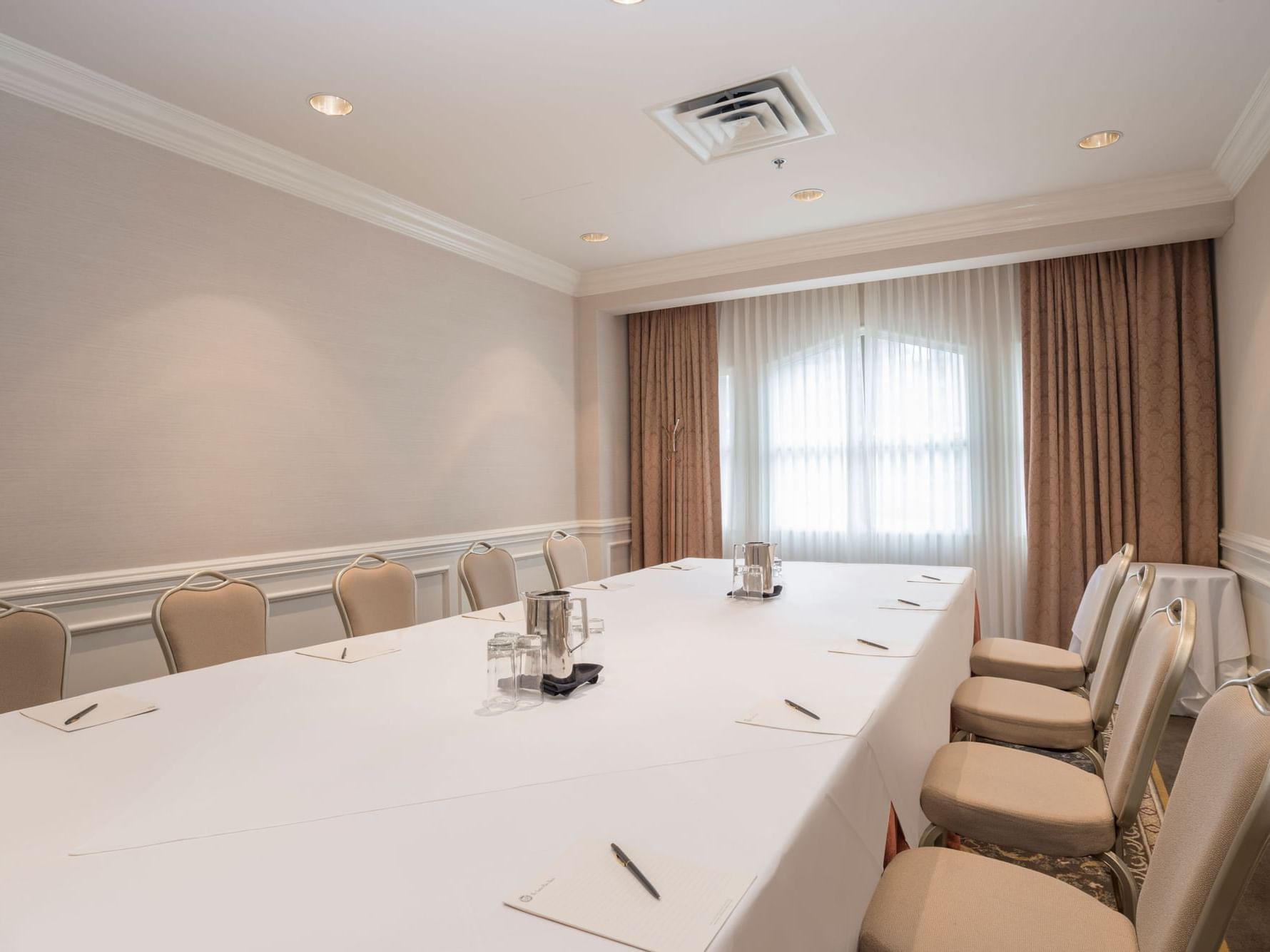
Salon Monet
Capacity Chart
|
Square Feet |
Classroom (2 per table) |
Classroom (3 per table) |
Theatre |
U-Shape |
Boardroom |
Rounds x 10 |
Half rounds x 6 |
Half rounds x 8 |
Hollow Square |
Reception |
|
|---|---|---|---|---|---|---|---|---|---|---|---|
| Salon Degas | 273 | - | - | - | - | - | - | - | - | - | - |
| Salon Pommard | - | 36 | 69 | 140 | 30 | 34 | 110 | 48 | 64 | 36 | 180 |
| Le Versailles Ballroom (A & B) | 3,150 | 132 | 204 | 90 | 80 | - | 280 | 144 | 192 | 90 | 300 |
| Le Versailles Salon A | 2,310 | 74 | 111 | - | 66 | 48 | 200 | 96 | 128 | 90 | 220 |
| Le Versailles Salon B | 840 | 36 | 54 | - | 36 | 34 | 80 | 36 | 48 | 36 | 80 |
| Château Mouton Rothschild | 875 | 30 | 45 | - | 24 | 28 | 60 | 30 | 40 | 26 | 70 |
| Château Lafite | 918 | 32 | 48 | - | - | 40 | 50 | 30 | 40 | - | 70 |
| Château Belair | 910 | 28 | 42 | - | 24 | - | 50 | 30 | 40 | 30 | 80 |
| Château Margaux | 770 | 24 | 36 | 50 | 22 | 22 | 40 | 24 | 32 | 24 | 50 |
| Château Olivier | 750 | 24 | 36 | 60 | 22 | 22 | 50 | 24 | 32 | 30 | 50 |
| Salon Renoir | 575 | 18 | 27 | - | 20 | 20 | 40 | 18 | 24 | 24 | 40 |
| Salon Monet | 273 | 6 | 9 | 15 | - | 12 | 10 | 6 | 8 | - | 10 |
-
Square Feet273
-
Classroom (2 per table)-
-
Classroom (3 per table)-
-
Theatre-
-
U-Shape-
-
Boardroom-
-
Rounds x 10-
-
Half rounds x 6-
-
Half rounds x 8-
-
Hollow Square-
-
Reception-
-
Square Feet-
-
Classroom (2 per table)36
-
Classroom (3 per table)69
-
Theatre140
-
U-Shape30
-
Boardroom34
-
Rounds x 10110
-
Half rounds x 648
-
Half rounds x 864
-
Hollow Square36
-
Reception180
-
Square Feet3,150
-
Classroom (2 per table)132
-
Classroom (3 per table)204
-
Theatre90
-
U-Shape80
-
Boardroom-
-
Rounds x 10280
-
Half rounds x 6144
-
Half rounds x 8192
-
Hollow Square90
-
Reception300
-
Square Feet2,310
-
Classroom (2 per table)74
-
Classroom (3 per table)111
-
Theatre-
-
U-Shape66
-
Boardroom48
-
Rounds x 10200
-
Half rounds x 696
-
Half rounds x 8128
-
Hollow Square90
-
Reception220
-
Square Feet840
-
Classroom (2 per table)36
-
Classroom (3 per table)54
-
Theatre-
-
U-Shape36
-
Boardroom34
-
Rounds x 1080
-
Half rounds x 636
-
Half rounds x 848
-
Hollow Square36
-
Reception80
-
Square Feet875
-
Classroom (2 per table)30
-
Classroom (3 per table)45
-
Theatre-
-
U-Shape24
-
Boardroom28
-
Rounds x 1060
-
Half rounds x 630
-
Half rounds x 840
-
Hollow Square26
-
Reception70
-
Square Feet918
-
Classroom (2 per table)32
-
Classroom (3 per table)48
-
Theatre-
-
U-Shape-
-
Boardroom40
-
Rounds x 1050
-
Half rounds x 630
-
Half rounds x 840
-
Hollow Square-
-
Reception70
-
Square Feet910
-
Classroom (2 per table)28
-
Classroom (3 per table)42
-
Theatre-
-
U-Shape24
-
Boardroom-
-
Rounds x 1050
-
Half rounds x 630
-
Half rounds x 840
-
Hollow Square30
-
Reception80
-
Square Feet770
-
Classroom (2 per table)24
-
Classroom (3 per table)36
-
Theatre50
-
U-Shape22
-
Boardroom22
-
Rounds x 1040
-
Half rounds x 624
-
Half rounds x 832
-
Hollow Square24
-
Reception50
-
Square Feet750
-
Classroom (2 per table)24
-
Classroom (3 per table)36
-
Theatre60
-
U-Shape22
-
Boardroom22
-
Rounds x 1050
-
Half rounds x 624
-
Half rounds x 832
-
Hollow Square30
-
Reception50
-
Square Feet575
-
Classroom (2 per table)18
-
Classroom (3 per table)27
-
Theatre-
-
U-Shape20
-
Boardroom20
-
Rounds x 1040
-
Half rounds x 618
-
Half rounds x 824
-
Hollow Square24
-
Reception40
-
Square Feet273
-
Classroom (2 per table)6
-
Classroom (3 per table)9
-
Theatre15
-
U-Shape-
-
Boardroom12
-
Rounds x 1010
-
Half rounds x 66
-
Half rounds x 88
-
Hollow Square-
-
Reception10
