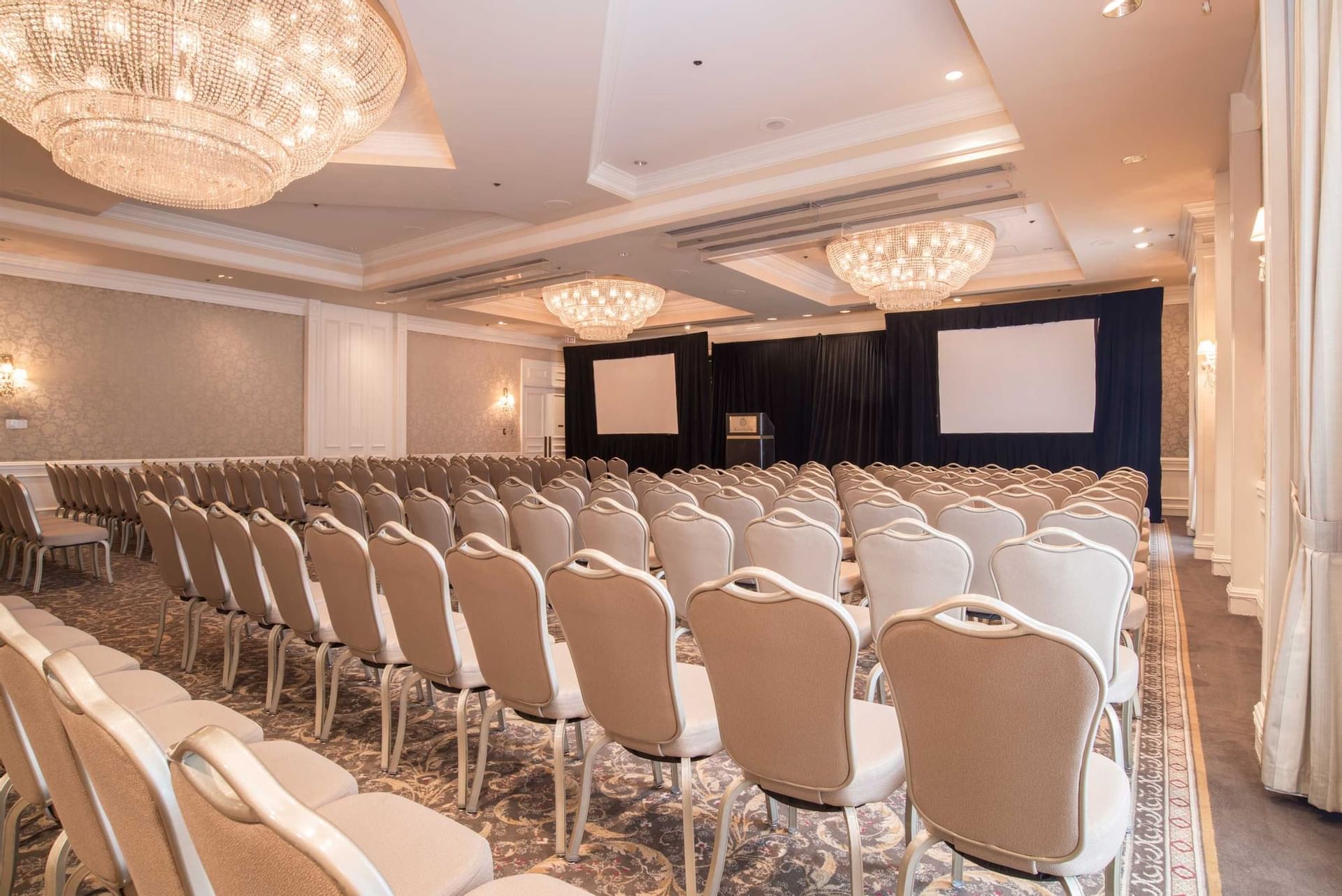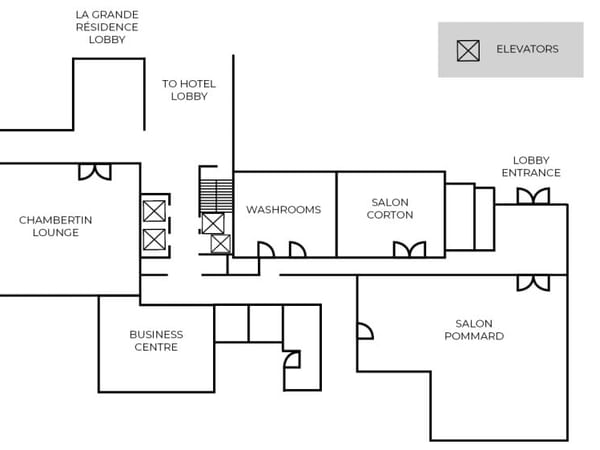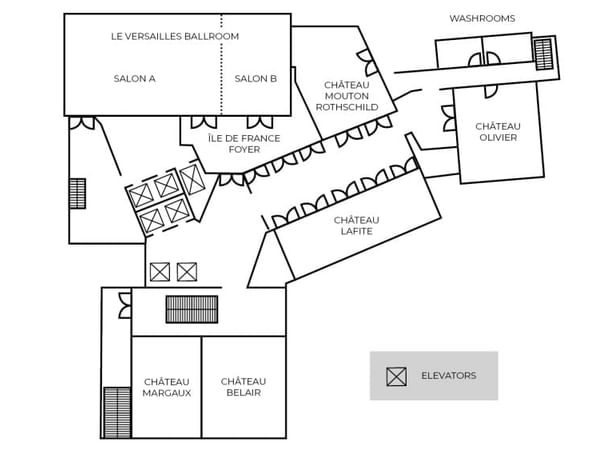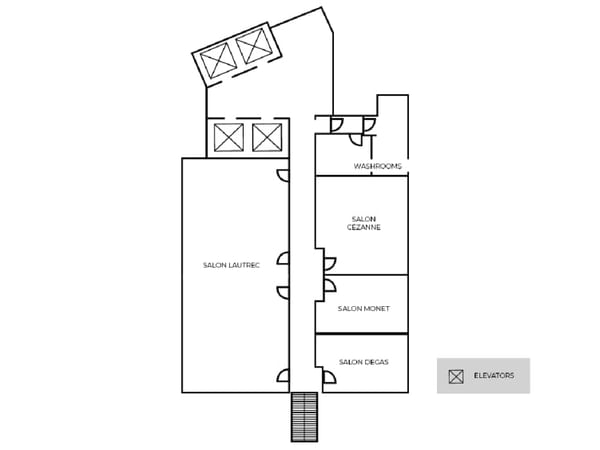Flexible Vancouver Meeting Spaces at The Sutton Place Hotel
Our hotel’s catering and sales professionals can help create a package to suit every specific need and budget, from business luncheons to large conferences. All conference facilities feature individual light and temperature controls and are adaptable to various styles – reception, theatre, classroom, boardroom, U-shape, and hollow square (with the exception of Salon Monet and Salon Degas, as they are best suited for smaller groups requiring boardroom configuration). No matter the size, the in-house audio-visual company can fulfill your requests from a single microphone to the most sophisticated equipment.
For more information about our meeting facilities, catering options, or menu planning, please call our Sales & Catering professionals at 604.682.5511 or complete our Online RFP (Request for Proposal).
3D Tour
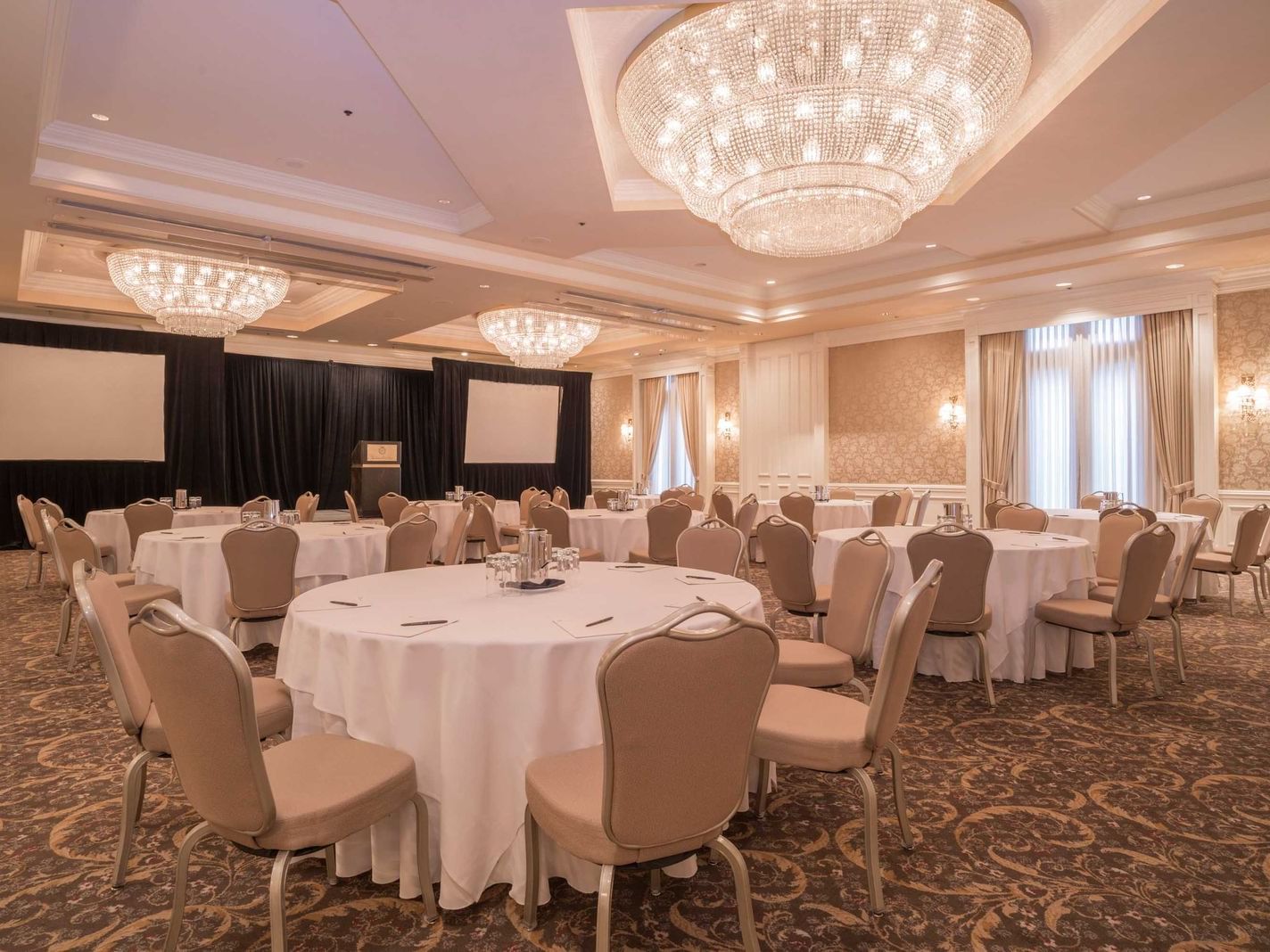
Le Versailles Salon A
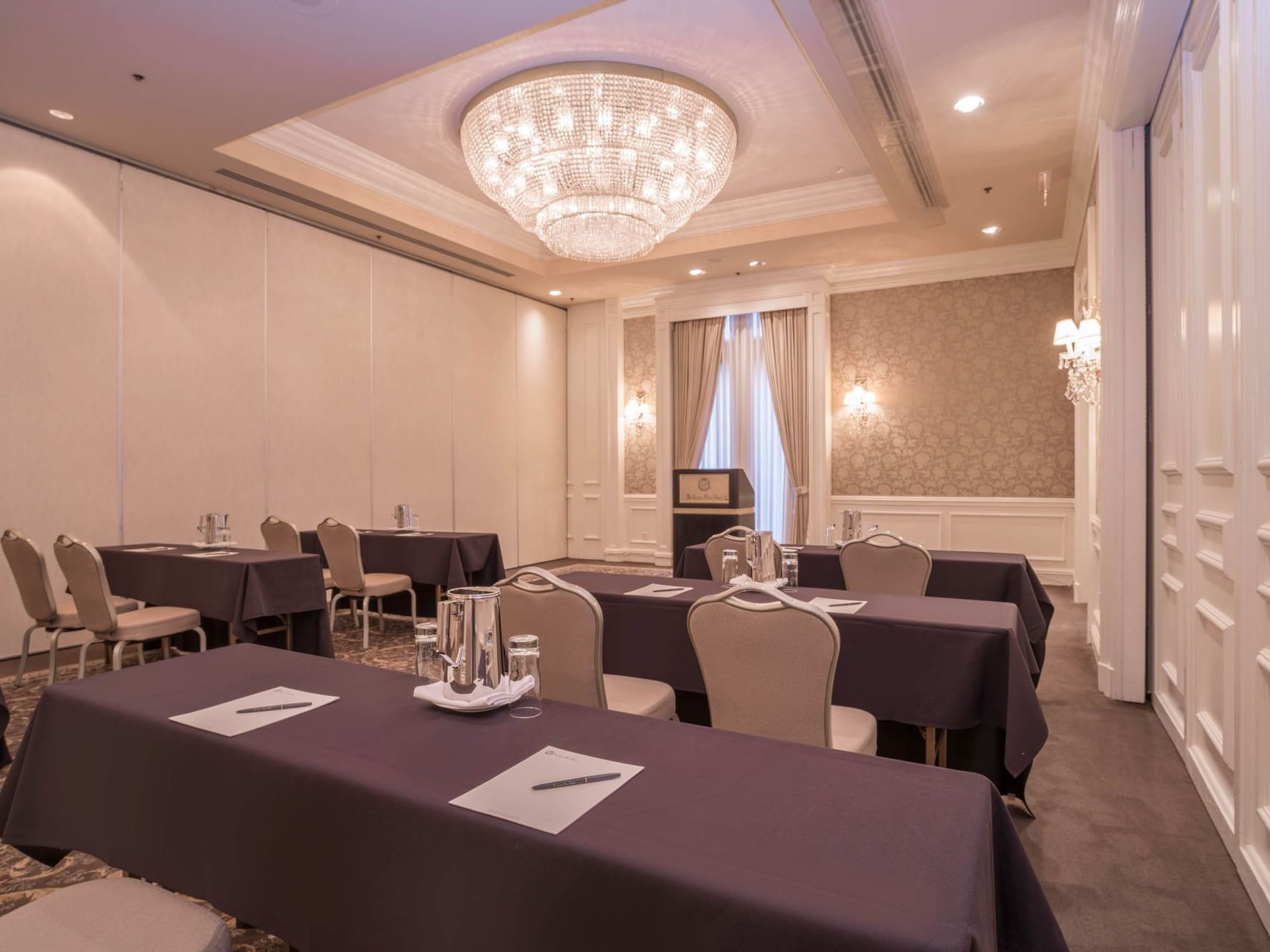
Le Versailles Salon B
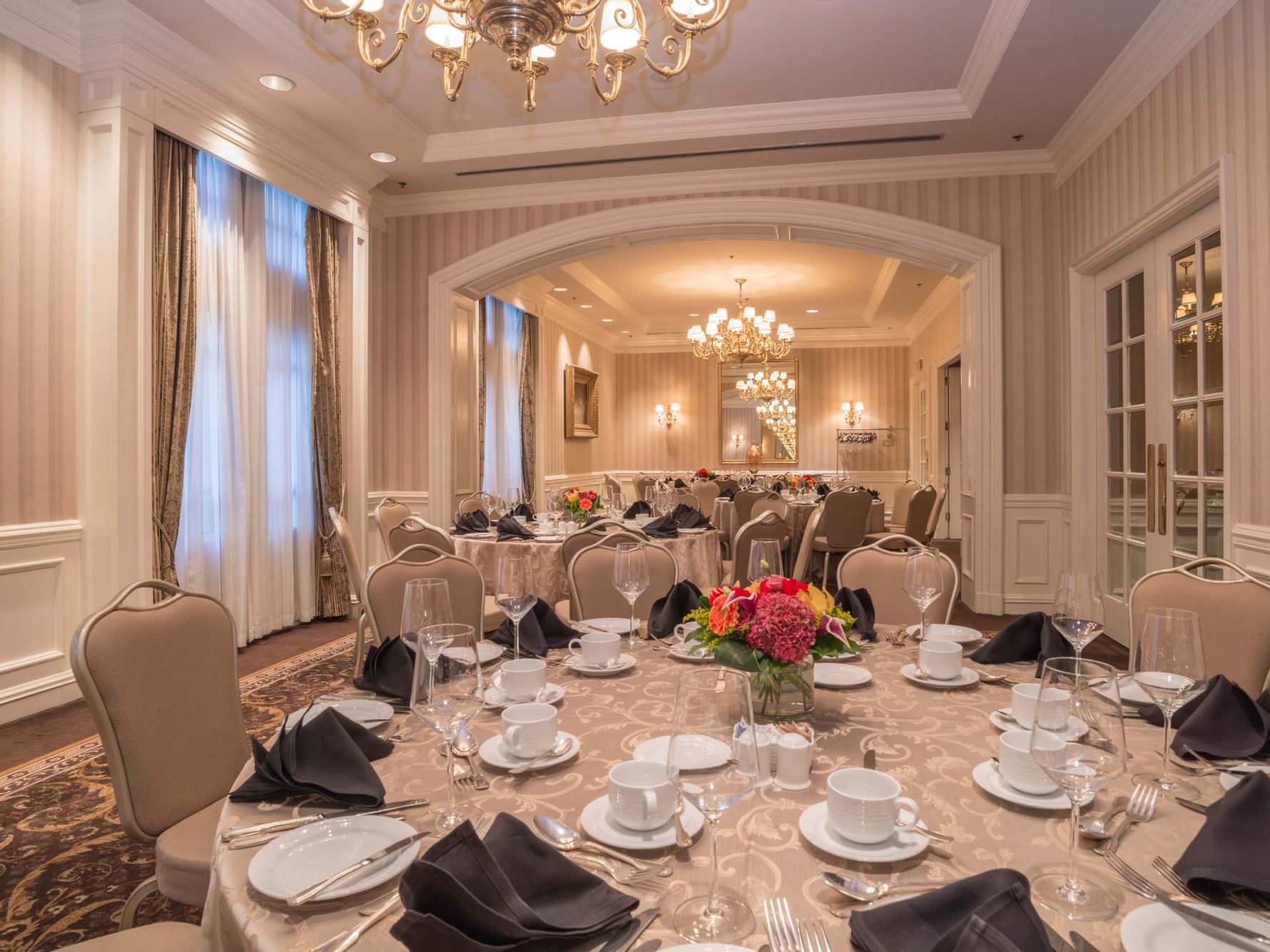
Château Lafite
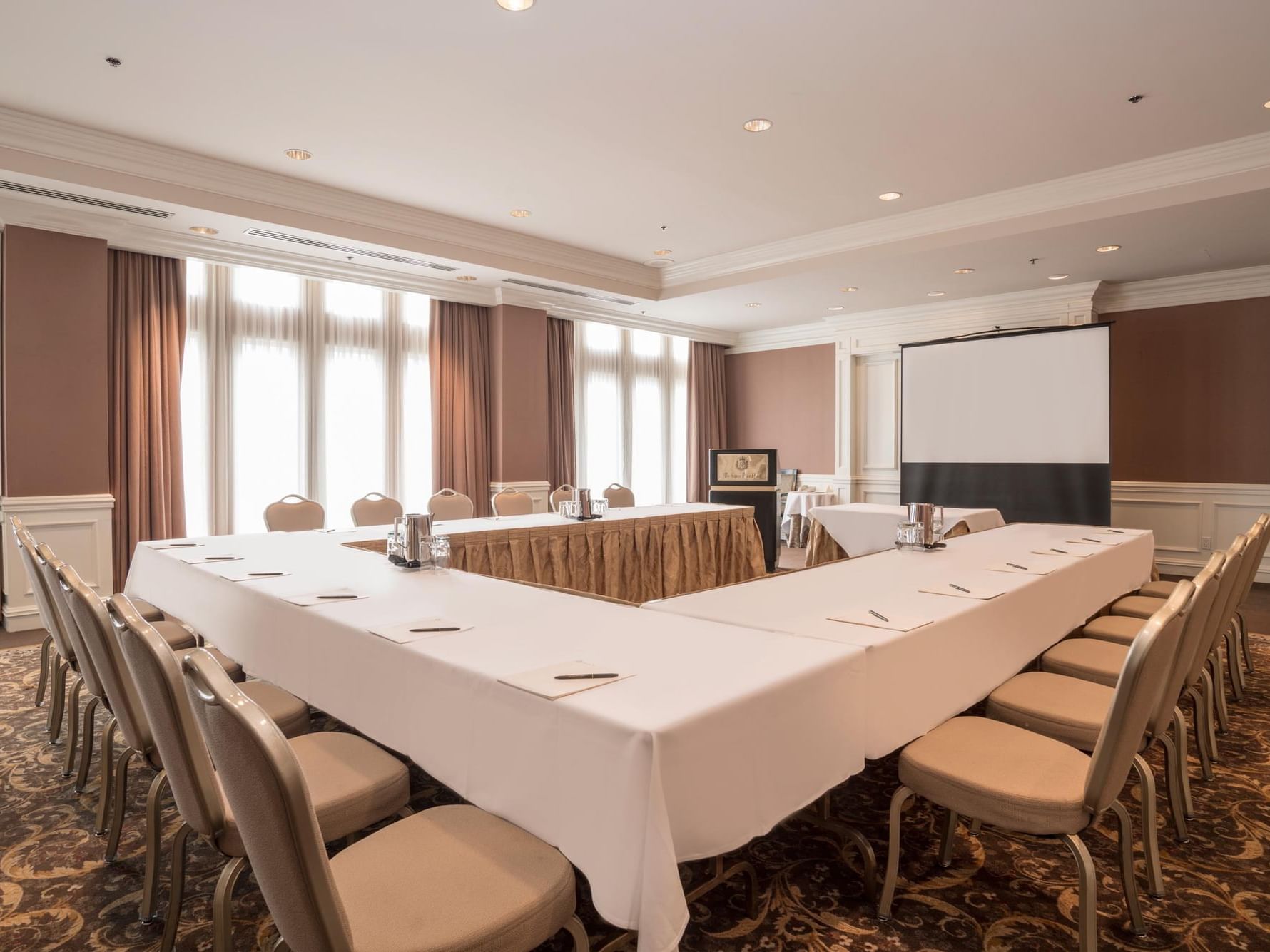
Château Belair
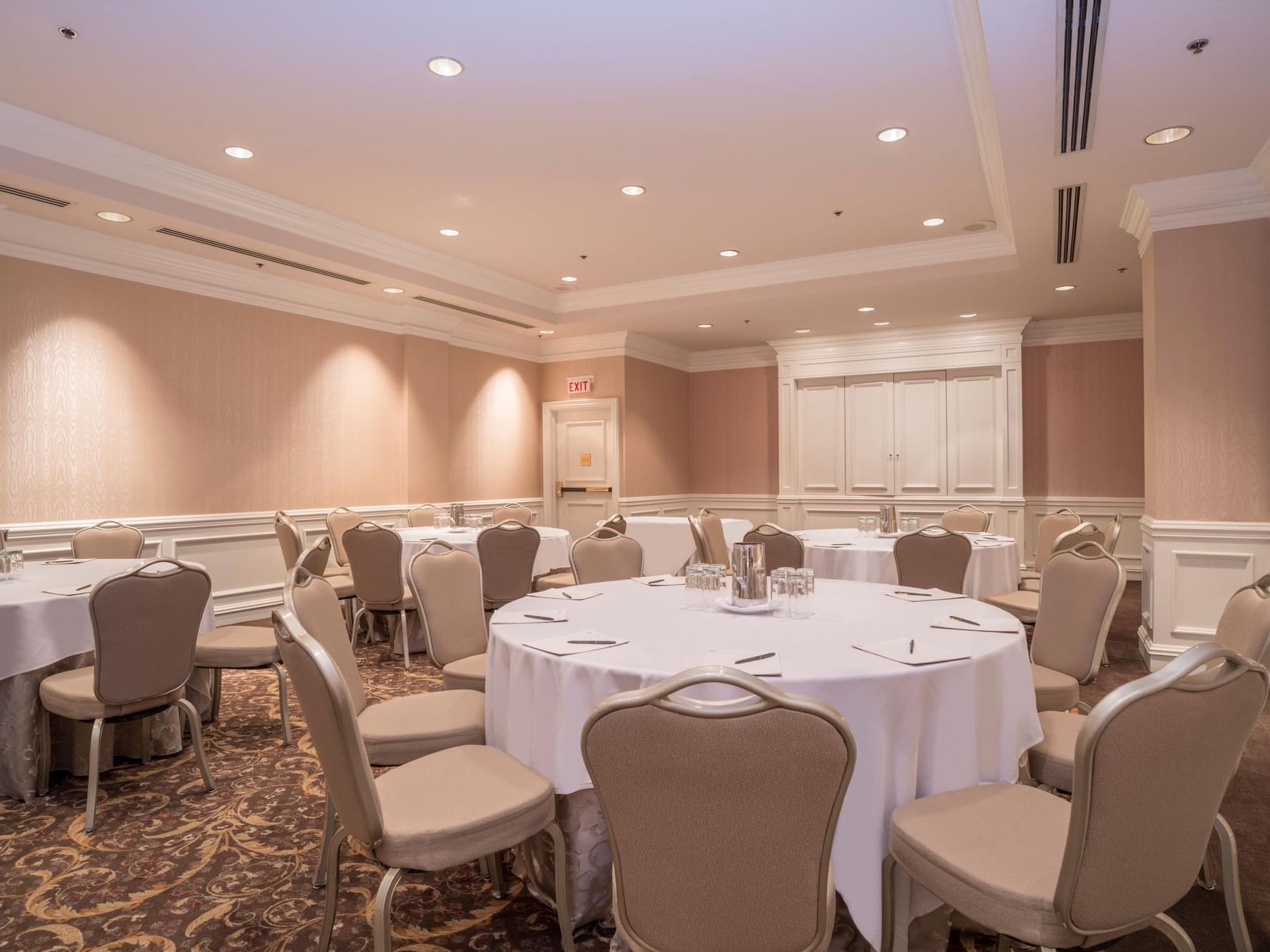
Château Margaux
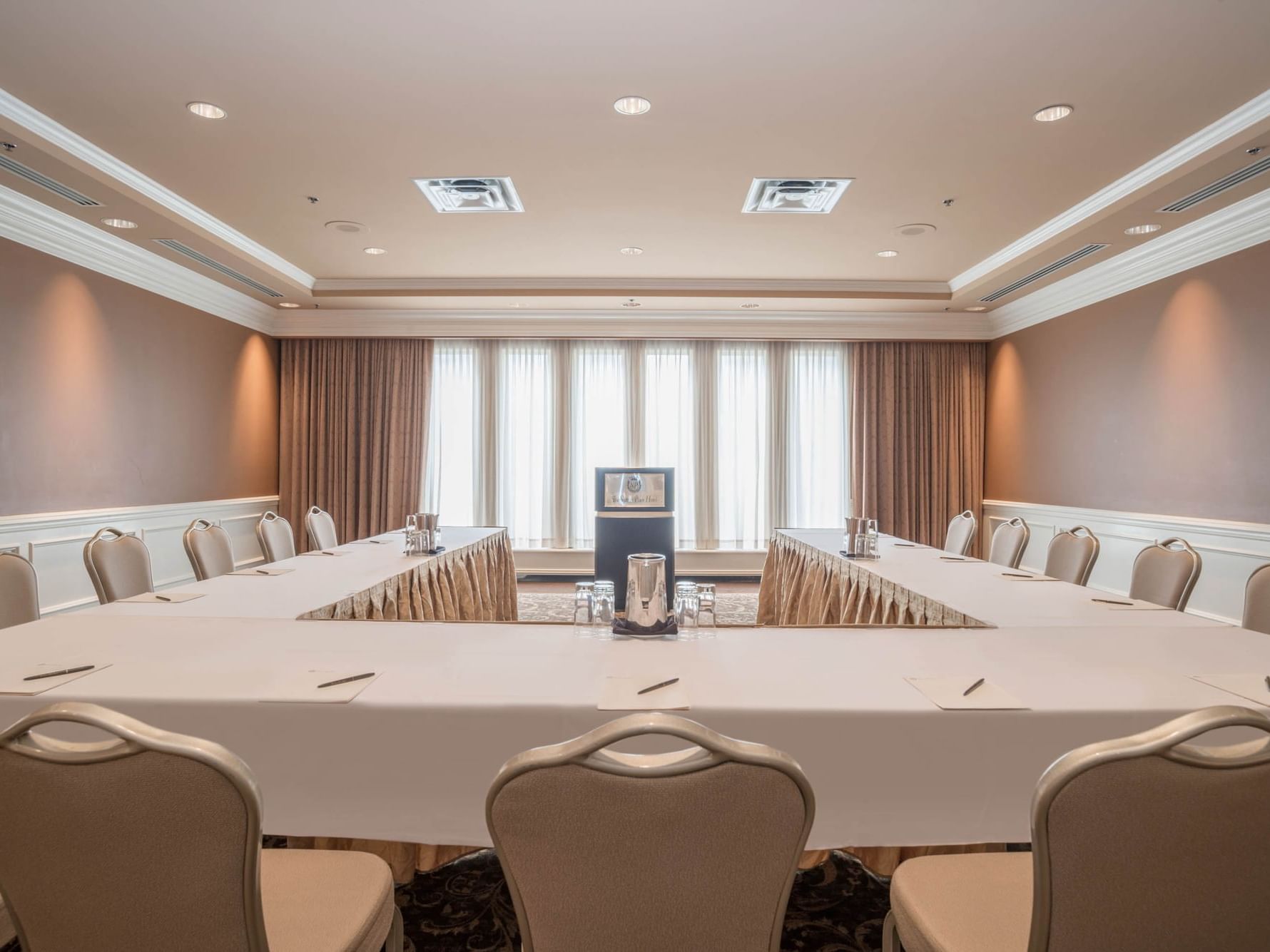
Château Olivier
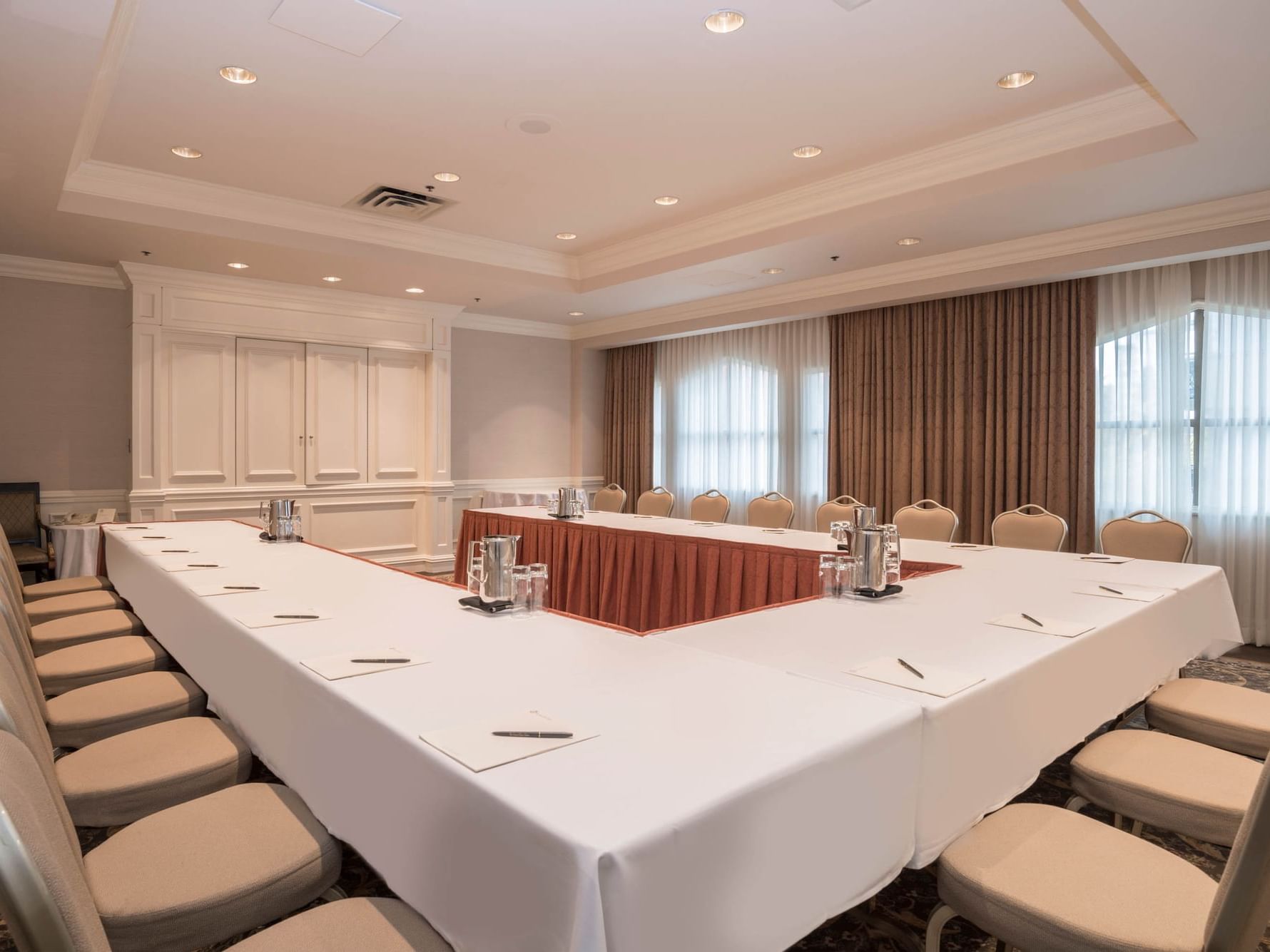
Salon Lautrec
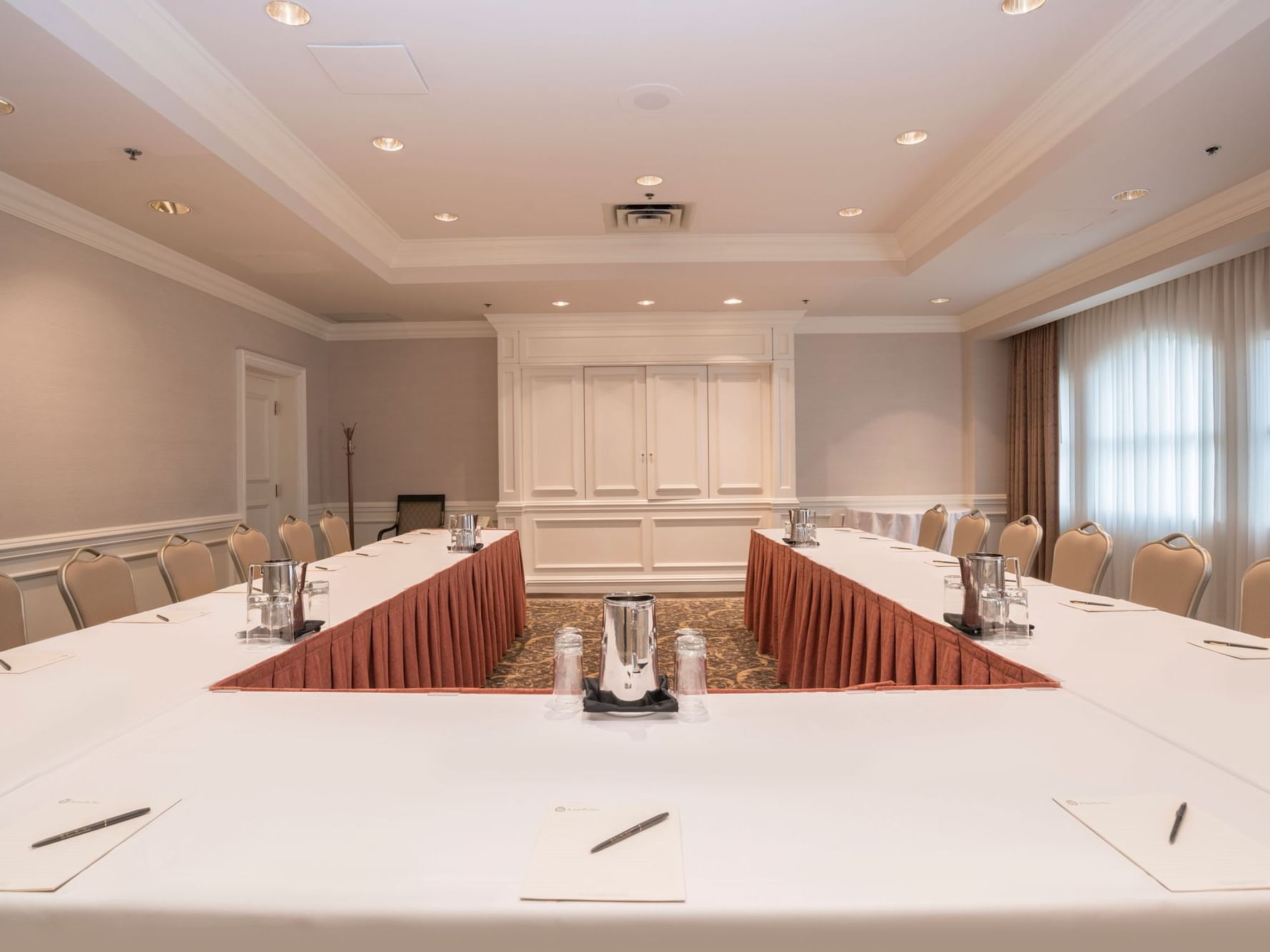
Salon Cézanne
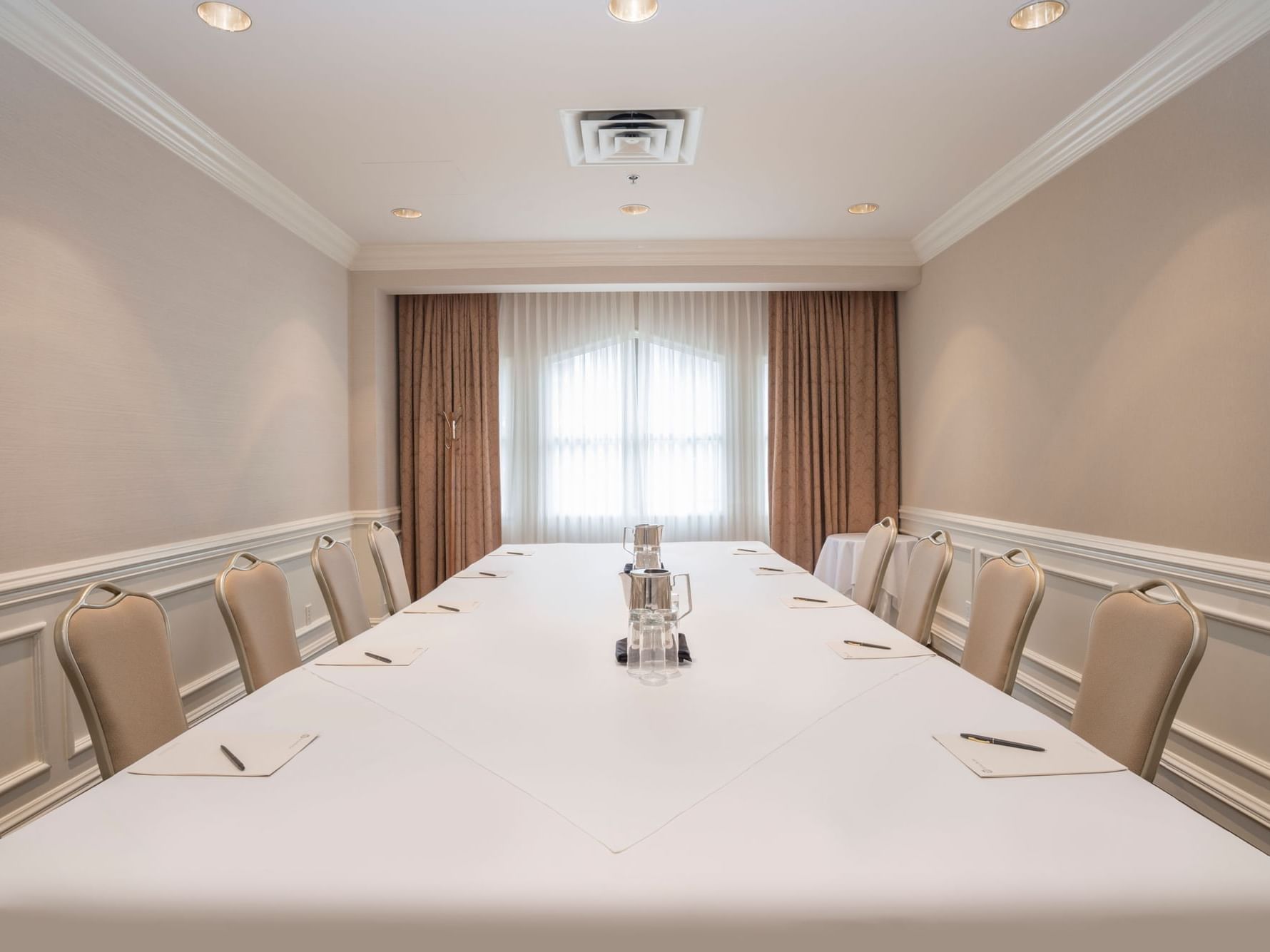
Salon Monet
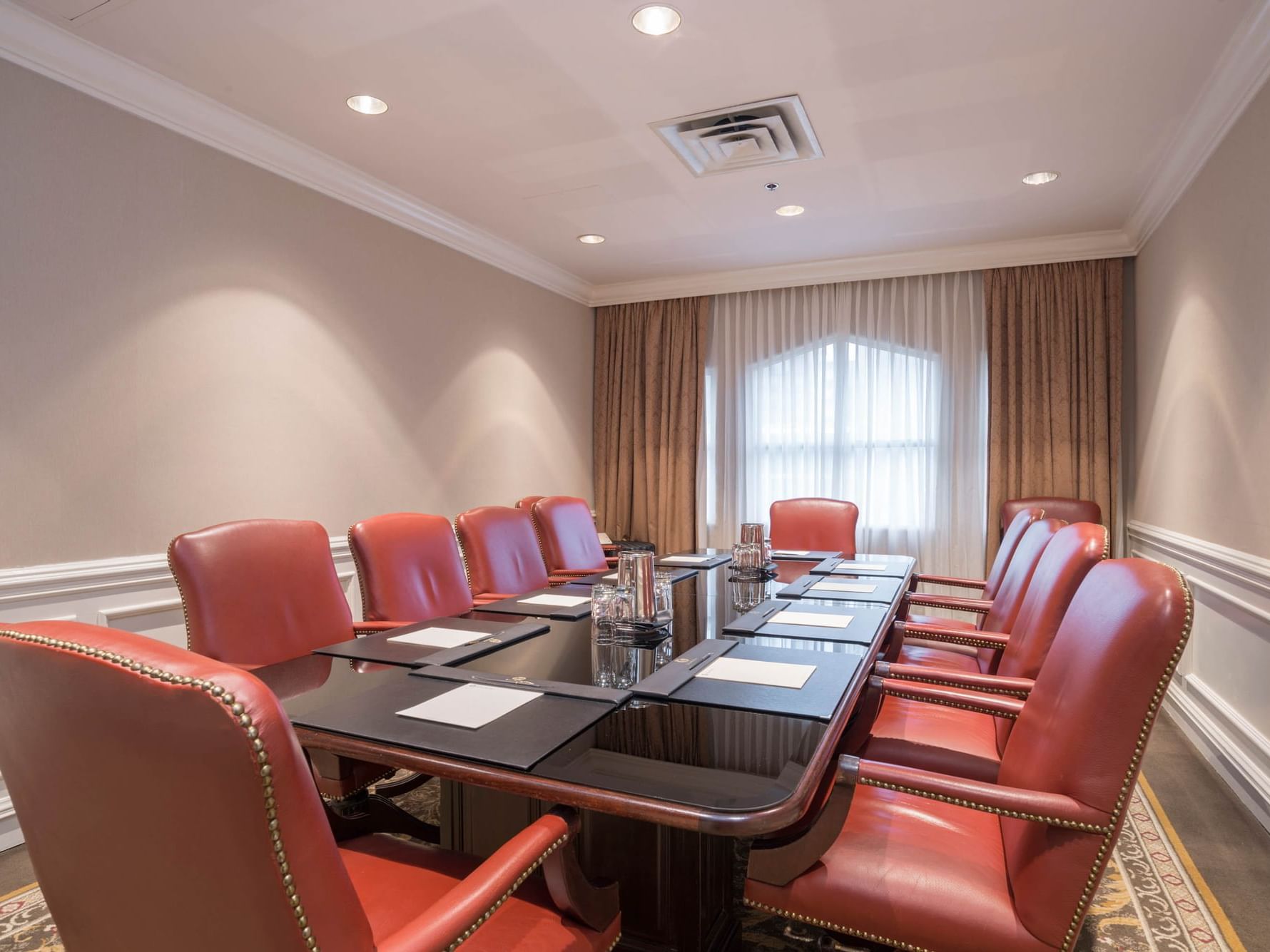
Salon Degas
Capacity Chart
|
Square Feet |
Classroom (2 per table) |
Classroom (3 per table) |
Theatre |
U-Shape |
Boardroom |
Rounds x 10 |
Half rounds x 6 |
Half rounds x 8 |
Hollow Square |
Reception |
|
|---|---|---|---|---|---|---|---|---|---|---|---|
| Le Versailles Salon A | 2,310 | 74 | 111 | 220 | 66 | 48 | 200 | 96 | 128 | 90 | 220 |
| Le Versailles Salon B | 840 | 36 | 54 | 80 | 36 | 34 | 80 | 36 | 48 | 36 | 80 |
| Château Lafite | 918 | 32 | 48 | 80 | - | 40 | 50 | 30 | 40 | - | 70 |
| Château Belair | 910 | 28 | 42 | 80 | 24 | 24 | 50 | 30 | 40 | 30 | 80 |
| Château Margaux | 770 | 24 | 36 | 50 | 22 | 22 | 40 | 24 | 32 | 24 | 50 |
| Château Olivier | 750 | 24 | 36 | 60 | 22 | 22 | 50 | 24 | 32 | 30 | 50 |
| Salon Lautrec | 1,150 | 28 | 42 | 100 | 42 | 42 | 80 | 48 | 64 | 48 | 100 |
| Salon Cézanne | 462 | 12 | 18 | 30 | 15 | 16 | 30 | 12 | 16 | 18 | 30 |
| Salon Monet | 273 | 6 | 9 | 15 | - | 12 | 10 | 6 | 8 | - | 10 |
| Salon Degas | 273 | - | - | - | - | 10 | - | - | - | - | - |
-
Square Feet2,310
-
Classroom (2 per table)74
-
Classroom (3 per table)111
-
Theatre220
-
U-Shape66
-
Boardroom48
-
Rounds x 10200
-
Half rounds x 696
-
Half rounds x 8128
-
Hollow Square90
-
Reception220
-
Square Feet840
-
Classroom (2 per table)36
-
Classroom (3 per table)54
-
Theatre80
-
U-Shape36
-
Boardroom34
-
Rounds x 1080
-
Half rounds x 636
-
Half rounds x 848
-
Hollow Square36
-
Reception80
-
Square Feet918
-
Classroom (2 per table)32
-
Classroom (3 per table)48
-
Theatre80
-
U-Shape-
-
Boardroom40
-
Rounds x 1050
-
Half rounds x 630
-
Half rounds x 840
-
Hollow Square-
-
Reception70
-
Square Feet910
-
Classroom (2 per table)28
-
Classroom (3 per table)42
-
Theatre80
-
U-Shape24
-
Boardroom24
-
Rounds x 1050
-
Half rounds x 630
-
Half rounds x 840
-
Hollow Square30
-
Reception80
-
Square Feet770
-
Classroom (2 per table)24
-
Classroom (3 per table)36
-
Theatre50
-
U-Shape22
-
Boardroom22
-
Rounds x 1040
-
Half rounds x 624
-
Half rounds x 832
-
Hollow Square24
-
Reception50
-
Square Feet750
-
Classroom (2 per table)24
-
Classroom (3 per table)36
-
Theatre60
-
U-Shape22
-
Boardroom22
-
Rounds x 1050
-
Half rounds x 624
-
Half rounds x 832
-
Hollow Square30
-
Reception50
-
Square Feet1,150
-
Classroom (2 per table)28
-
Classroom (3 per table)42
-
Theatre100
-
U-Shape42
-
Boardroom42
-
Rounds x 1080
-
Half rounds x 648
-
Half rounds x 864
-
Hollow Square48
-
Reception100
-
Square Feet462
-
Classroom (2 per table)12
-
Classroom (3 per table)18
-
Theatre30
-
U-Shape15
-
Boardroom16
-
Rounds x 1030
-
Half rounds x 612
-
Half rounds x 816
-
Hollow Square18
-
Reception30
-
Square Feet273
-
Classroom (2 per table)6
-
Classroom (3 per table)9
-
Theatre15
-
U-Shape-
-
Boardroom12
-
Rounds x 1010
-
Half rounds x 66
-
Half rounds x 88
-
Hollow Square-
-
Reception10
-
Square Feet273
-
Classroom (2 per table)-
-
Classroom (3 per table)-
-
Theatre-
-
U-Shape-
-
Boardroom10
-
Rounds x 10-
-
Half rounds x 6-
-
Half rounds x 8-
-
Hollow Square-
-
Reception-
